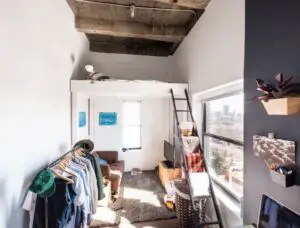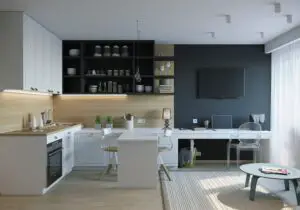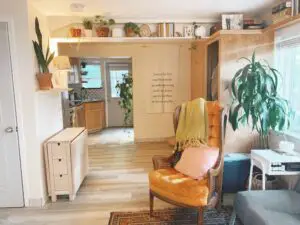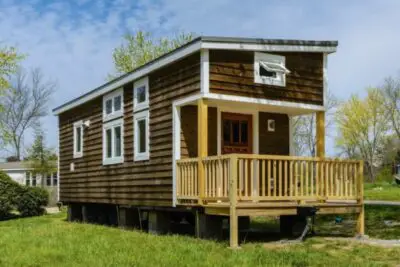When considering a living space, the size of a home is an important factor to take into account. Understanding the dimensions and layout of 300 square feet of living space can help people determine if it would be suitable for their needs. Many people wonder what does 300sq ft look like and what it can offer in terms of functionality and comfort.
A 300 square feet living space is typically considered small or compact and may include a main room that serves as both the living and sleeping area, a small kitchen and a bathroom, and may have limited space for furniture and storage.
What do 300 square feet of living space look like?

A 300 square feet living space is typically considered a small or compact space. The size of a 300 square feet space is roughly equivalent to a small studio apartment or a tiny home.
The layout of a 300 square feet living space may include a single main room that serves as both the living and sleeping area, with a separate kitchen and bathroom. The main room may have space for a bed, a small seating area, and possibly a small dining table.
The kitchen may be compact, with minimal counter space and storage. The bathroom may also be small and may only include a shower or a shower-tub combination.
In terms of decor and design, it may be challenging to fit all the necessary furniture and storage in such a small space. This means that it’s important to be selective with the furniture and decor you choose and opt for multi-functional and space-saving pieces. Additionally, it may require more creativity in the design and decor to make the space feel more open and spacious.
It’s important to note that living in a small space like 300 sqft can have its pros and cons. On the one hand, it can be more affordable and require less maintenance, but on the other hand, it can feel cramped and lack privacy.
It’s important to weigh the pros and cons and determine if 300 square feet of living space is suitable for your lifestyle and needs.
How to visualize 300 square feet of space?
Visualizing 300 square feet of space can be challenging, as it is a relatively small space. However, there are several ways to help get a better understanding of the size and layout of a 300 square feet living space.
One way to visualize 300 square feet is to think of it as the size of a standard one-car garage. A typical one-car garage is around 300-400 square feet, so you can imagine the space as a single room that is slightly larger than a one-car garage.
Another way to visualize 300 square feet is to think of it as the size of a small studio apartment. A typical studio apartment can range from 250-450 square feet, so a 300 square feet living space is on the smaller end of the spectrum.
You can also use a floor plan to visualize 300 square feet of living space. A floor plan is a diagram that shows the layout of a room or building and the placement of furniture and fixtures. A floor plan of 300 square feet of living space would typically show a single main room that serves as both the living and sleeping area, with a separate kitchen and bathroom.
The main room would have space for a bed, a small seating area, and possibly a small dining table. The kitchen would be compact, with minimal counter space and storage, and the bathroom would be small.
Another way to visualize 300 square feet of space is by using a measuring tape to measure out the space in your own home or yard. To measure a 300 sqft space, you need to square footage of the area, and you can use a measuring tape to measure the length and width of the space and then multiply the two measurements together to find the total square footage.
How do 300 square feet compare to other room sizes?
When considering a living space, the size of a room is an important factor to take into account. Understanding the dimensions and layout of a 300 square feet room can help people determine if it would be suitable for their needs. Many people wonder how a 300 square feet room compares to other room sizes and what to expect in terms of functionality and comfort.
A 300 square feet room is relatively small and is considered to be on the smaller end of the spectrum when compared to other room sizes. For comparison, a standard bedroom in a typical house is around 120-150 square feet, while a master bedroom is around 250-350 square feet. This means that a 300 square feet room is slightly larger than a standard bedroom but smaller than a master bedroom.
A 300 square feet room can be used for a variety of purposes. It can serve as a small studio apartment, a bedroom, or a living room. It can also be used as a home office, a playroom, a workout room, or a storage room.
However, due to its size, it may be challenging to fit all the necessary furniture and storage in such a small space, which means that it’s important to be selective with the furniture and decor you choose and opt for multi-functional and space-saving pieces.
When it comes to decor and design, it may require more creativity to make the space feel more open and spacious, and it’s important to keep in mind that living in a small space can have its pros and cons.
On the one hand, it can be more affordable and require less maintenance, but on the other hand, it can feel cramped and lack privacy. It’s important to weigh the pros and cons and determine if a 300 square feet room is suitable for your lifestyle and needs.
How much furniture can fit in 300 square feet?
Determining how much furniture can fit in a 300 square feet space can be challenging, as it depends on the layout and design of the space, as well as the size and type of furniture you plan to use. However, there are some general guidelines that can help you get a better understanding of how much furniture can fit in a 300 square feet space.
A 300 square feet space is considered small, so it is important to be selective with the furniture you choose and opt for multi-functional and space-saving pieces. For example, instead of a traditional bed frame, you could use a daybed or a Murphy bed. A daybed can be used as a seating area during the day and a bed at night, while a Murphy bed can be folded up into the wall to save space.
A 300 square feet room can accommodate a bed, a small seating area, a small dining table, and a desk with storage. The main furniture piece in the room should be a bed, and it should be chosen with care, as it will take up the most space. A full-size bed will take up the most space, while a twin or a daybed will take up less space.
When it comes to the seating area, it’s important to choose pieces that are comfortable but also small and space-saving, such as a loveseat or a small sectional sofa. If space allows, a small dining table with chairs can also be included in the room, but it’s important to choose a table that can be folded or tucked away when not in use.
The kitchen and bathroom will typically take up less space, but it’s important to keep in mind that these areas will need to be functional, so it’s important to choose appliances and fixtures that are compact and efficient.
How to make the most of 300 square feet of living space?
Here are a few tips for making the most of 300 square feet of living space:
- Utilize vertical space: Add shelves and storage units that reach the ceiling to maximize the use of vertical space.
- Use multi-functional furniture: Look for furniture that serves multiple purposes, such as a sofa bed or a coffee table with storage.
- Incorporate natural light: Let in as much natural light as possible to create a sense of spaciousness.
- Use light colors: Light colors on walls and ceilings can make a room feel larger.
- Minimize clutter: Keep surfaces clear and use storage solutions to keep items out of sight.
- Make use of outdoor spaces: If possible, make use of outdoor spaces such as patios or balconies.
- Use mirrors: Mirrors reflect light and create the illusion of space.
- Use Rugs to define the space: Rugs can help define different areas within a small space.
- Consider a Murphy bed: it can be a space-saving solution if you have guests staying over frequently.
- Get creative with storage: Make use of every nook and cranny for storage, including under the bed and in the closets.
With a little creativity, it is possible to make a 300-square-foot space feel comfortable and functional.
What do 300 square feet of apartment space look like?
A 300-square-foot apartment is a very small space, typically considered a studio or a micro-apartment. It would typically consist of one main room that serves as the living room, bedroom, and kitchen, with a separate bathroom.
The main room would be limited in terms of how much furniture can fit, and there would likely be little to no room for hallways or separate rooms. The kitchen would be compact, with limited counter and storage space.
The bathroom would be small and functional but also limited in space. It would be important to make use of vertical space and multi-functional furniture to make the most of the limited square footage.
How to create a functional layout in 300 square feet?

Creating a functional layout in a 300-square-foot space can be a bit of a challenge, but with a bit of creativity and planning, it is possible to make the most of the limited space. Here are some tips for creating a functional layout in a 300-square-foot apartment:
- Define zones: Divide the space into distinct zones for different activities, such as a sleeping area, a living area, and a dining area. This can be achieved by using furniture or area rugs to define the space.
- Use multi-functional furniture: Look for furniture that serves multiple purposes, such as a sofa bed or a coffee table with storage. This will help minimize the amount of furniture you need and make the most of the available space.
- Utilize vertical space: Make use of wall-mounted shelves, hanging organizers, and other storage solutions that reach the ceiling. This will help to maximize the use of vertical space and keep surfaces clear.
- Incorporate natural light: Let in as much natural light as possible to create a sense of spaciousness. Consider using sheer curtains or blinds to maximize the amount of light that enters the space.
- Use light colors: Light colors on walls and ceilings can make a room feel larger. Choose light-colored furniture and accessories to keep the space feeling open and airy.
- Create a flow: Try to create a natural flow through the space so that it feels easy to move around. This can be achieved by placing furniture and accessories in a logical and intuitive way.
- Minimize clutter: Keep surfaces clear and use storage solutions to keep items out of sight. Use under-bed storage and closet organizers to maximize the amount of storage space.
- Make use of outdoor spaces: If possible, make use of outdoor spaces such as patios or balconies to create additional living space.
- Use mirrors: Mirrors reflect light and create the illusion of space. Place a mirror opposite a window to create the illusion of a larger space.
- Get Creative with Storage: Make use of every nook and cranny for storage, including under the bed and in the closets.
By following these tips, you can create a functional layout that makes the most of the limited space in a 300-square-foot apartment.
What do 300 square feet of commercial space look like?
A 300-square-foot commercial space would be considered a very small space, typically used for a small business or retail store. It would likely consist of one open space that would be used for the display of merchandise, a small counter for sales or service, and possibly a small storage area or backroom.
The layout would be simple, and the space would be limited to square footage of 300 sq ft. It would have one or two windows to let natural light in. There would be limited room for furniture or displays, making it important to make use of vertical space and creative storage solutions. The bathroom, if present, would be small and functional.
It could also be a small office space; in that case, it would have a small reception area, one or two small cubicles or desks, and a restroom.
How to design a 300-square-foot home office?
Designing a 300-square-foot home office can be a bit of a challenge, but with a bit of creativity and planning, it is possible to create a functional and comfortable workspace. Here are some tips for designing a 300-square-foot home office:
- Define the space: Create a dedicated space for your home office by defining the area with a rug or area divider. This will help to keep the office separate from the rest of the living space.
- Use a desk: Choose a desk that is appropriately sized for the space and is functional for your needs. A standing desk is a good option to save space.
- Incorporate storage: Make use of storage solutions to keep the space organized, such as wall-mounted shelves, drawers, and filing cabinets.
- Use natural light: Let in as much natural light as possible to create a sense of spaciousness.
- Use light colors: Light colors on walls and ceilings can make a room feel larger.
- Incorporate plants: Adding plants to your home office can help to create a sense of calm and can improve air quality.
- Choose comfortable seating: Choose a comfortable chair or seating that will allow you to sit for long periods of time.
- Add a task light: A good task light is important for any home office.
- Incorporate technology: Make sure to incorporate technology such as Wi-Fi and charging stations to keep your devices charged and connected.
- Personalize the space: Add personal touches such as photos, artwork, or other items that make the space feel like it belongs to you.
By following these tips, you can create a functional and comfortable home office in a 300-square-foot space. Remember that storage and organization are key to keeping the space feeling open and uncluttered.
Keep in mind that the layout should be functional and comfortable, as you will be spending a considerable amount of time in this space.
How to create a cozy 300-square-foot living room?

Creating a cozy 300-square-foot living room can be a bit of a challenge, but with some thoughtful planning and design, it is possible to create a comfortable and inviting space.
Here are some tips for creating a cozy 300-square-foot living room:
- Define the space: Create a defined space for the living room by using a rug or area divider. This will help to keep the living room separate from the rest of the living space.
- Use a neutral color palette: Neutral colors can create a sense of calm and can make a room feel larger.
- Incorporate texture: Add texture to the space through the use of textured fabrics and materials.
- Make use of lighting: Use lighting to create a warm and inviting atmosphere.
- Use furniture with multiple functions: Use furniture that can serve multiple functions, such as a storage ottoman or a coffee table with drawers.
- Add plants: Adding plants can help to create a sense of calm and can improve air quality.
- Incorporate comfortable seating: Choose comfortable seating that is appropriately sized for the space.
- Use mirrors: Mirrors can be used to create a sense of spaciousness.
- Incorporate personal touches: Add personal touches such as photos, artwork, or other items that make the space feel like it belongs to you.
- Create zones: Create different zones within the living room, such as a seating area, a reading area, and a media area.
By following these tips, you can create a cozy and comfortable living room in a 300-square-foot space. Keep in mind that the layout should be functional and comfortable, as you will be spending a considerable amount of time in this space. Remember that lighting, color, and texture are your friends to make the space feel more inviting and cozy.
Recommended:
How to organize a 300-square-foot kitchen?
Organizing a 300-square-foot kitchen can be a bit of a challenge, but with some thoughtful planning and design, it is possible to create a functional and efficient space.
Here are some tips for organizing a 300-square-foot kitchen:
- Make use of vertical space: Use wall-mounted shelves, pot racks, and other storage solutions to make use of vertical space and keep the countertops clear.
- Use efficient storage solutions: Use storage solutions such as pull-out shelves, lazy susans, and under-cabinet organizers to maximize the use of space.
- Keep the countertops clear: Keep the countertops clear of clutter to create a sense of spaciousness and make it easier to cook and prepare food.
- Use a compact refrigerator: Consider using a compact refrigerator to save space.
- Organize the pantry: Use shelving and other storage solutions to organize the pantry and keep it tidy.
- Use a small dishwasher: Consider using a small dishwasher to save space.
- Keep the sink area clear: Keep the sink area clear of dishes and other clutter to make it easier to wash dishes and prepare food.
- Use a small oven: Consider using a small oven to save space.
- Use a small microwave: Consider using a small microwave to save space.
- Keep it clean: Regularly clean and declutter the kitchen to maintain organization and maximize the space.
Conclusion
Do you need to know what does 300sq ft look like? We have got you covered. A 300-square-foot space is relatively small and can be a bit of a challenge to design and organize. However, with thoughtful planning and design, it is possible to create a functional and comfortable living space, whether it is an apartment, commercial space, or a home office.
The key is to make use of vertical space, use efficient storage solutions and keep the space free of clutter. It’s also important to choose furniture that is appropriately sized for the space and to incorporate elements like lighting, texture, and personal touches to create a cozy and inviting atmosphere.


