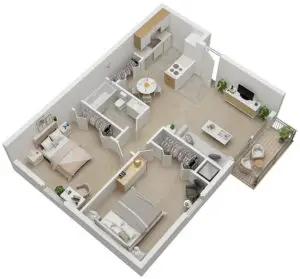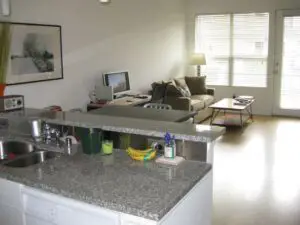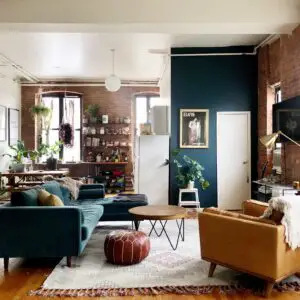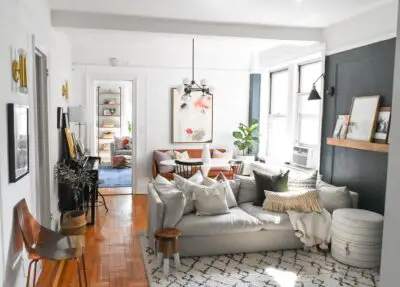Are you wondering, “how big is 700 square feet“? This is a common question when considering a new living or working space, and it’s an important one to answer. 700 square feet might seem small, but with the right design and planning, it can be transformed into a functional and comfortable space.
700 square feet is considered a small space, typically the size of a studio or one-bedroom apartment. It is roughly equivalent to 25 ft x 28 ft or about 64.5 m². It is a common size for small homes, apartments, and office space. However, with the right design and planning, it can be transformed into a functional and comfortable space.
Whether you’re looking to maximize storage or create distinct zones for different activities, there are many ways to make the most of a 700-square-foot space. In this article, we’ll explore the different design strategies and considerations you’ll want to keep in mind when working with 700 square feet.
How big is 700 square feet in terms of a one-bedroom apartment?

700 square feet is considered on the smaller side of a one-bedroom apartment. Typically, a one-bedroom apartment ranges from around 600-800 square feet, with 700 square feet falling on the lower end of that range.
However, it is still possible to have a functional and comfortable one-bedroom apartment of 700 square feet with the right design and planning. This may include utilizing storage solutions, multifunctional furniture, and creating defined spaces within the apartment.
Additionally, it’s important to make the most of natural light and to use a color scheme and furniture that will make the space feel bigger.
How to measure 700 square feet of living space
Measuring 700 square feet of living space can be done in a few different ways:
- Measure the length and width of each room and multiply them together. For example, if a room is 14 feet by 12 feet, it is 168 square feet. Repeat this process for each room in the living space and add up the total square footage for each room.
- Measure the exterior of the building and use a floor plan or a blueprint to determine the square footage of each room.
- Hire a professional home inspector or appraiser who will measure the living space using industry-standard methods.
It’s important to note that when measuring living space, it’s important to consider all the areas of the house or apartment that are considered living space, like bedrooms, living rooms, dining rooms, bathrooms, and kitchens, but don’t include garages, attics, unfinished basements, and outdoor spaces.
When measuring square footage, it is important to be as accurate as possible to ensure that you have an accurate understanding of the size of your living space.
How to visualize 700 square feet of living space
To visualize 700 square feet of living space, you can imagine a space that is approximately 25 feet by 28 feet. This is roughly the size of a one-car garage or a small one-bedroom apartment.
In terms of layout, a 700-square-foot space would typically include a main living area, a separate sleeping area, a small kitchen, and a bathroom. The main living area could include a couch, armchair, and possibly a small dining table.
The sleeping area could be a separate room or a sectioned-off area of the main living space and would typically fit a full or queen-sized bed. The kitchen would have basic appliances, such as a stove, refrigerator, and sink, and limited counter space. The bathroom would have a shower or bathtub, toilet, and sink.
Keep in mind that this is just a general estimate, and the actual layout and size may vary depending on the specific apartment.
How to decorate a 700-square-foot apartment
Decorating a 700-square-foot apartment can be a bit of a challenge, as it is not a lot of space to work with. However, with a few simple decorating tips, you can make the most of the space you have and create a comfortable and stylish living environment.
- Start with a Plan: Before you begin decorating, it is important to have a plan in place. Consider the layout of the apartment and how you want to use the space. Make a list of your must-haves and try to find a balance between function and style.
- Maximize Space with Multi-Purpose Furniture: Choose furniture that can serve multiple purposes, such as a sofa bed or an ottoman that opens for storage. This will help you make the most of the space you have.
- Use Light Colors: Light colors, such as white, beige, or light gray, can make a room feel larger and more open. Use light-colored paint or wallpaper on the walls, and choose light-colored furniture and linens.
- Keep it Simple: Minimalism is key when decorating a small space. Avoid clutter and use simple, clean lines. This will make the space feel more open and airy.
- Use Vertical Space: Make use of the vertical space in your apartment by adding shelves or hanging items on the walls. This will help to free up floor space and make the room feel larger.
- Add Personal Touch: Use your personal touch to decorate the space with things that you love and that make you feel good. It could be a framed picture, a piece of art, or a plant.
- Play with Textures: Use different textures to add visual interest to the space. Mix a variety of fabrics and materials, such as wood, metal, and glass, to create a layered look.
- Create Zones: Use area rugs or furniture arrangements to create separate zones within your apartment. This will help to define different areas of the space and make it feel more cohesive.
Remember, decorating a small space can be a bit of a challenge, but with a little creativity and planning, you can make the most of the space you have and create a comfortable and stylish living environment.
How to maximize storage in a 700-square-foot apartment
Maximizing storage in a 700-square-foot apartment can be a bit of a challenge, but with a few simple strategies, you can make the most of the space you have.
- Use Furniture with Built-in Storage: Choose furniture that has built-in storage, such as a bed with drawers underneath or an ottoman that opens for storage. This will help you make the most of the space you have.
- Utilize Vertical Space: Use vertical space to store items by adding shelves or hanging items on the walls. This will help to free up floor space and make the room feel larger.
- Invest in Storage Containers: Invest in storage containers, such as plastic bins or storage boxes, to keep items organized and out of sight.
- Use the Back of Doors: The back of doors is often overlooked as a storage space. Use over-the-door organizers or hooks to hang items, such as bags, scarves, or purses.
- Make Use of Under-Bed Space: Make use of the space under your bed by storing items in under-bed storage containers.
- Use a Closet Organizer: Install a closet organizer to maximize the space in your closet and make it easier to find and access your clothes.
- Consider a Murphy Bed: Consider installing a Murphy bed, which is a type of bed that can be folded up against the wall when not in use to free up floor space during the day.
- Be selective: Be mindful of what you’re keeping and what you don’t need. It’s a good idea to go through your belongings regularly and donate or sell items you don’t need or use.
Remember, with a little creativity and planning, and you can make the most of the space you have and create a comfortable and organized living environment.
How to layout furniture in a 700-square-foot living space

When laying out furniture in a 700-square-foot living space, it’s important to consider the functionality and flow of the room, as well as the available space. Here are a few tips to help you layout your furniture effectively:
- Start with a Plan: Before you begin, make a rough sketch of the room and decide on the main focal point of the space. This could be a fireplace, a window, or a piece of artwork.
- Create a Traffic Flow: Consider the main entry point of the room and create a clear path for traffic flow. Be sure to keep walkways at least 36 inches wide to ensure that people can move easily through the space.
- Define Zones: Use furniture to create separate zones within the room. For example, use a rug or an area of the room to define a seating area and another area for a dining or work area.
- Choose the Right Scale: Be mindful of the size of the furniture in relation to the size of the room. Choose larger pieces of furniture for the main focal point of the room and smaller pieces for the rest of the space.
- Make Use of Angles: Make use of angles in the room by placing furniture at a diagonal or using furniture to create a corner seating area.
- Use the Walls: Use the walls to create a sense of space. Position furniture away from the walls to create a more open feel.
- Add a Statement Piece: Add a statement piece to your living room that will draw attention and create a focal point. It could be a large piece of art or a large piece of furniture.
- Add a Mirror: Mirrors can help make a room feel larger. Consider hanging a large mirror on one of the walls to reflect light and create the illusion of more space.
The key to a successful furniture layout is to create a balance between functionality and aesthetics. Take your time and experiment with different arrangements until you find the one that works best for you and your space.
How to make a 700 square-foot space feel bigger
Making a 700-square-foot space feel bigger can be a challenge, but there are several strategies you can use to create the illusion of more space.
These include using light colors, incorporating mirrors, keeping the space clutter-free and well-organized, using furniture that is proportional to the room size, using multi-functional furniture, using sheer curtains or blinds, using a limited color palette, using vertical space, using the rule of three to decorate, and incorporating natural elements.
- Use light colors on walls, floors, and ceilings: Light colors reflect light and make the space feel brighter and more open. This can create the illusion of more space.
- Incorporate mirrors: Mirrors reflect light and create the illusion of depth, making a room feel twice its size.
- Keep the space clutter-free and well-organized: Clutter can make a space feel cramped and small. By keeping the space clean and organized, it can feel more open and spacious.
- Use furniture that is proportional to the room size and avoid large, bulky pieces: Large, bulky furniture can make a room feel smaller. Using furniture that is proportional to the room size, it can make the space feel larger.
- Use multi-functional furniture: Multi-functional furniture, like storage ottomans, can save space and make a room feel more open.
- Use sheer curtains or blinds: Heavy drapes can make a space feel smaller. By using sheer curtains or blinds, natural light can enter the space, making it feel brighter and more open.
- Use a limited color palette: A limited color palette can create cohesiveness and continuity throughout the space, making it feel larger.
- Use vertical space: By using vertical space, such as shelves or a tall bookcase, can create the illusion of more height and make the space feel larger.
- Use the rule of three: The rule of three is a design principle that suggests grouping items in three to create a sense of balance. This can make a space feel more cohesive and larger.
- Incorporating natural elements: Incorporating natural elements like plants can add life and vitality to the space and create a sense of depth.
By incorporating these strategies, you can make a 700-square-foot space feel bigger and more comfortable.
How to create separate living areas in a 700-square-foot apartment
Creating separate living areas in a small apartment can be challenging, but there are several ways to make the most of the space you have. With a little creativity and some strategic decorating choices, you can turn a 700-square-foot apartment into a functional and stylish home that feels much larger than it actually is.
One popular method is to use furniture and room dividers to define different spaces. For example, a bookshelf or screen can be placed between the living room and dining area to create a clear boundary between the two areas. Another option is to use different flooring or lighting to distinguish between areas. This can help to create visual separation and make each area feel like its own distinct space.
Another option is to use movable or modular furniture that can be rearranged to create different spaces as needed. This can be especially useful in smaller apartments where flexibility is key. You can also consider using different colors or textures to create a visual separation between areas. This can be achieved through the use of paint, area rugs, or even different types of lighting fixtures.
In addition to these methods, there are also other ways to create separate living areas in a 700-square-foot apartment. Such as using the layout of the room for example, you can place the bed in a separate room with a door to create a private bedroom. Or you can use an L-shaped sofa to create a small separate living room.
How to light a 700-square-foot space

To light a 700-square-foot space, you will need to determine the type of lighting that is best suited for the space and the activities that will take place there. Some things to consider include the overall design of the space, the type of tasks that will be performed, and the desired ambiance.
A combination of ambient, task and accent lighting is typically recommended for a space of this size.
- Ambient lighting provides overall illumination for the space and can be achieved through the use of recessed or flush-mount ceiling fixtures, wall sconces, or floor lamps.
- Task lighting is used to illuminate specific areas or activities, such as reading or cooking. This type of lighting can be achieved through the use of pendant lights, under-cabinet lighting, or table lamps.
- Accent lighting is used to highlight specific features or artwork in the space and can be achieved through the use of track lighting, picture lights, or spotlights.
It’s also important to consider the type of lightbulbs you will be using. LED bulbs are energy efficient, long-lasting, and come in a variety of color temperatures.
It is always recommended to consult with a professional electrician or lighting designer to ensure that your lighting plan is safe and effective.
How to choose the right flooring for a 700-square-foot apartment
When choosing to floor for a 700-square-foot apartment, there are several factors to consider:
- Durability: Consider the amount of foot traffic and potential wear and tear on the flooring. Hardwood and tile are typically more durable options, while carpet and laminate may require more maintenance.
- Lifestyle: Think about the activities that will take place in the space and choose the flooring that is practical for your lifestyle. For example, if you have pets, hard surface floorings such as hardwood or tile may be a better option than carpet.
- Aesthetics: Consider the overall design of the space and choose the flooring that complements the style of the room.
- Maintenance: Consider how much time and effort you are willing to put into maintaining the flooring. Hardwood and tile floors require less maintenance than carpet or laminate.
- Cost: Consider your budget and choose a flooring option that fits within your price range.
Some popular flooring options for apartments include:
- Hardwood: adds warmth and elegance to a space, but it’s a bit costly and requires regular maintenance.
- Laminate: a budget-friendly option that mimics the look of hardwood, but it’s not as durable as hardwood.
- Tile: durable and easy to clean, but it can be cold to the touch and may not be as comfortable as other options.
- Carpet: adds warmth and comfort to a space, but it may require more maintenance and cleaning.
- Vinyl: A budget-friendly, versatile, and easy-to-maintain option that can mimic the look of other flooring types.
Ultimately, the best flooring for a 700-square-foot apartment will depend on your personal preferences and needs. It’s a good idea to consider all of the above factors and to also consider consulting a flooring professional.
Recommended:
- How much does a gallon of milk weigh?
- How much does a bottle of water weigh?
- How much does a 24 pack of water weigh?
Conclusion
Here on this page, you will get to know how big is 700 square feet. A 700-square-foot space is considered a small to medium-sized space. It can be difficult to properly light and choose the right flooring for a space of this size, but with careful consideration of factors such as durability, lifestyle, aesthetics, maintenance, and cost.
It is possible to create a functional and visually appealing space. It’s important to consult with professionals in lighting and flooring to ensure that your space is both safe and effective. Understanding how big are 700 square feet is important to make the best use of the space available and create a comfortable living environment.

