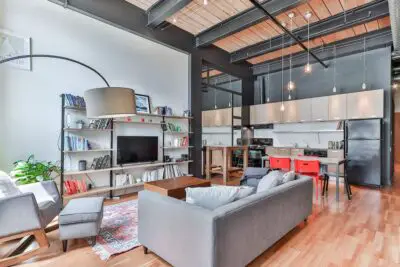When it comes to determining the size of a living space, one of the most common questions people ask is, “how big is 600 square feet?”. This measurement is often used as a benchmark for small apartments, studio apartments, or even tiny homes.
A space that is 600 square feet is roughly 20 feet by 30 feet or 25 feet by 24 feet. The exact size will depend on the shape of the space and the way it is laid out.
Understanding the size of 600 square feet can help people envision the potential layout and functionality of living space and make informed decisions when looking for a new home or apartment.
How does 600 square feet compare to the average size of an apartment or condo?
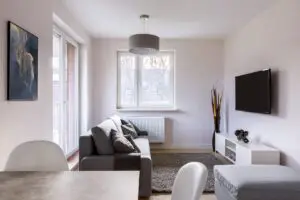
600 square feet is considered small for an apartment or condo, as the average size of a new apartment in the United States is around 900 square feet. However, 600 square feet is still a livable size for a studio or one-bedroom apartment.
It can be considered a compact living space, which can be suitable for singles, couples, or small families. In urban areas, where real estate is at a premium, it may be considered a more common size for a rental unit due to the high demand and limited availability of larger units.
What is the typical layout of a 600-square-foot apartment or condo?
The layout of a 600-square-foot apartment or condo will depend on the specific unit and building, but many 600-square-foot apartments are designed as studio or one-bedroom units.
A typical studio layout in a 600-square-foot apartment would have a single large room that serves as the living room, bedroom, and dining area. The kitchen is usually separate but small and compact, with limited counter space and storage. A bathroom is usually located off of the main living area.
A one-bedroom layout in a 600-square-foot apartment would have a separate bedroom, with a living room and dining area combined, and a small kitchen, similar to the studio layout. The bathroom is usually located off of the bedroom.
In both cases, storage space is usually limited, and creative storage solutions such as built-in shelving, under-bed storage, and hanging organizers may be necessary to maximize the space.
It’s worth noting that the layout of a 600-square-foot apartment or condo may vary depending on the building and location. Some older buildings may have smaller or irregularly-shaped units, while newer buildings may have more open floor plans or amenities like balconies or patios.
How many rooms can a 600-square-foot apartment or condo have?
A 600-square-foot apartment or condo can have a maximum of 2-3 rooms, depending on the layout and design of the unit.
In a studio layout, where the living room, bedroom, and dining area are combined in one large room, it can be considered a one-room apartment.
In a one-bedroom layout, there are two rooms: one for living, which includes the living room, dining area, and kitchen, and one for sleeping, which is the bedroom.
It is possible to have a two-bedroom layout in a 600-square-foot apartment or condo, but it would be considered very small for two separate bedrooms, and the space would be tight. If a two-bedroom unit, it’s likely that the bedrooms would be very small and may not have much room for anything other than a bed and maybe a small dresser.
In most cases, a 600 sqft apartment or condo would have one or two rooms, and storage spaces such as closets, shelves, and cabinets will be limited, so it’s important to optimize the space and make it functional.
What are some design and decorating ideas for a 600-square-foot space?
Here are some design and decorating ideas for a 600-square-foot space:
- Maximize natural light: Make sure that the apartment has plenty of natural light coming in by using sheer curtains or blinds.
- Use Mirrors: Mirrors can make a small space feel larger by reflecting light and creating the illusion of more space.
- Multi-functional Furniture: Use furniture that can serve more than one purpose, such as a storage ottoman or a coffee table with hidden storage.
- Use Vertical Space: Make use of high walls and ceilings by using tall bookcases and shelves and hanging shelves or hooks for storage.
- Keep it Simple: Avoid clutter and keep the space simple, clean and uncluttered.
- Light and Bright: Use light colors on the walls and ceiling to make the space feel larger and brighter.
- Area Rugs: Area rugs can help to define different areas within a small space.
- Accent Walls: Use an accent wall to create visual interest and add personality to a small space.
- Plants: Add some greenery to the apartment; plants can add color, texture, and life to a small space.
- Personal Touch: Add personal touches such as photos, artwork, and decor items to make the space feel like home.
Remember that the key is to be creative; think about how you use the space and make the most of it. And also, don’t be afraid to experiment; you can always make changes as you go along.
How does 600 square feet compare to other small living spaces?
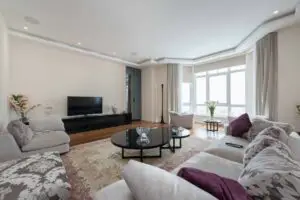
600 square feet is considered a small living space, but it is still larger than some other small living spaces, such as tiny homes, RVs, and boats.
A tiny home is generally considered to be less than 500 square feet, so 600 square feet is larger than a tiny home. Tiny homes often require creative solutions to make the most of limited space, such as multi-functional furniture and built-in storage.
Recreational vehicles (RVs) and boats have even less square footage than tiny homes and usually have much less headroom than a typical apartment or home. Living in an RV or boat requires even more creativity and flexibility in terms of storage and design.
In comparison, 600 square feet is a relatively larger space, and it offers more options for furniture layout, storage, and decorating than tiny homes, RVs, or boats. However, it is still considered a small living space and requires thoughtful planning to make the most of the space.
Furthermore, you should know that 600 sqft might be considered a small living space in some countries where the average size of an apartment is larger; in the United States, for example, it’s considered a compact living space and can be suitable for singles, couples, or small families.
Can 600 square feet be considered a “big” or “small” living space?
The size of a living space can be relative and depend on various factors such as location, cost of living, and availability of housing. In general, 600 square feet is considered a small living space. This is because it is typically below the average size of a one-bedroom apartment in the United States, which is around 750 square feet.
In urban areas, where space is limited, and housing prices are high, 600 square feet may be considered even smaller. In such places, it could be difficult to find a one-bedroom apartment of that size.
However, in other places where the cost of living is lower or the availability of larger living spaces is less common, 600 square feet could be considered a “big” living space. Additionally, for a certain group of people, like a single person or couple, 600 sq ft can be more than enough for living.
Ultimately, whether a living space is considered big or small can be a matter of perspective and depends on individual needs and preferences.
What are the pros and cons of living in a 600-square-foot space?
Here are some pros and cons of living in a 600-square-foot space:
Pros:
- Lower cost: Living in a smaller space typically means lower rent or mortgage payments.
- Less cleaning and maintenance: Smaller spaces require less time and effort to clean and maintain.
- More energy-efficient: Smaller spaces are typically easier to heat and cool, which can lead to lower utility bills.
- More portable: It’s easier to move in and out of smaller spaces and can be a good option for renters or people who move frequently.
- Cozy and intimate: Smaller spaces can feel more cozy and intimate, which can be a plus for some people.
Cons:
- Limited space: 600 square feet may not be enough space for people with a lot of possessions or who need room for multiple activities or hobbies.
- Lack of privacy: With less space, it may be harder to separate different activities or create distinct areas for different purposes.
- Limited storage: Smaller spaces typically have less storage, which can make it difficult to keep things organized and tidy.
- Less room for guests: Smaller spaces may not have room for guests to stay or entertain.
- More cramped: Living in a smaller space can feel cramped, especially for people who are used to having more room.
Some people may find the cons outweigh the pros, and some may find the opposite. The best way to decide if living in a 600 sq ft space is suitable for you is to consider your own needs and lifestyle.
How does the square footage of a 600-square-foot space translate to usable space?
The usable space in a 600-square-foot living space will depend on the layout and design of the space. In general, the actual usable living space will be less than the total square footage, as some square footage will be dedicated to hallways, closets, and other areas that are not used for living.
For example, a 600-square-foot space may have a layout that includes a small entryway, a bathroom, and a compact kitchen. These areas will take up some of the total square footage, leaving less square footage for the living room and bedroom.
The layout of the space can also impact the feeling of the space; a well-designed 600 sq ft space with an open floor plan and strategic use of space can feel more spacious than one with a lot of partitions and walls, even though the square footage is the same.
Overall, a 600 sq ft space will not translate to 600 sq ft of usable space, and it will be less. However, the actual amount of usable space will depend on the layout and design of the space.
How does the size of a 600-square-foot space affect rent or mortgage costs?
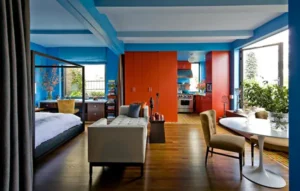
The size of a 600-square-foot living space can affect rent or mortgage costs in several ways.
In general, smaller living spaces tend to have lower rent or mortgage costs than larger spaces. This is because smaller spaces require fewer materials and labor to build, and they also have lower utility costs. Therefore, a 600 sq ft space will typically have a lower rent or mortgage cost than a larger space of, for example, 800 sq ft or 1000 sq ft.
However, the location of the space also plays a significant role in determining rent or mortgage costs. A 600 sq ft space in a high-demand, urban area with high housing prices will likely have a higher rent or mortgage cost than a similar-sized space in a more affordable, suburban, or rural area.
Additionally, other factors such as the condition of the property, amenities, and services offered in the area, and the overall state of the housing market can also affect the rent or mortgage costs of a 600 sq ft space.
So, the size of a 600 sq ft space on its own may not be the only determining factor in the rent or mortgage cost; the location and the overall housing market also play a significant role.
How does the size of a 600-square-foot space affect energy costs?
The size of a 600-square-foot living space can have an impact on energy costs in several ways:
- Heating and cooling: Smaller spaces are typically easier to heat and cool than larger spaces because there is less volume of air to circulate. This means that a 600 sq ft space will typically have lower heating and cooling costs than a larger space.
- Lighting: Smaller spaces typically have fewer windows and receive less natural light than larger spaces, which means that more artificial light is required. This can result in higher lighting costs.
- Appliances: Smaller spaces may have fewer appliances than larger spaces, which can result in lower energy costs. However, in some cases, the smaller spaces may have more energy-efficient appliances, which will offset the higher energy consumption due to the need for more artificial light.
- Water heating: Smaller spaces may have smaller water heaters, which typically have lower energy consumption than larger water heaters.
The overall energy consumption will depend on the appliances and systems present in the space and how they are being used. A well-insulated 600 sq ft space with energy-efficient appliances and systems can have lower energy costs than a larger space with older and less efficient appliances.
Furthermore, smaller spaces like 600 sq ft can have lower energy costs for heating and cooling but may have higher energy costs for lighting. The overall energy consumption will depend on various factors, such as the appliances, systems, and the overall energy efficiency of the space.
How does the size of a 600-square-foot space affect storage options?
The size of a 600-square-foot living space can affect storage options in several ways:
- Limited storage space: With less square footage overall, a 600 sq ft space will typically have less storage space than a larger space. This can make it more difficult to store larger items or a larger quantity of items.
- Fewer closets and cabinets: With less square footage, there will typically be fewer closets and cabinets in a 600 sq ft space than in a larger space, which can make it more challenging to find places to store things.
- Limited counter and shelf space: Smaller kitchens and bathrooms in a 600 sq ft space will typically have less counter and shelf space, which can make it difficult to store items that would typically be kept in these areas, such as kitchen appliances and bathroom toiletries.
- Less floor space: With less overall square footage, a 600 sq ft space will have less floor space, which can make it difficult to store larger items that would typically be stored on the floor, such as furniture or large boxes.
To overcome the limitations in storage options, people who live in 600 sq ft spaces often have to be creative and resourceful with their storage solutions.
They may use under-bed storage, wall-mounted shelves, hanging organizers, or multi-purpose furniture to maximize storage space. Additionally, they may also have to be more selective about the items they keep and be more willing to part with items they don’t use frequently.
Additionally, the size of a 600 sq ft space can affect storage options by providing less storage space, fewer closets and cabinets, limited counter and shelf space, and less floor space. However, with some creativity and resourcefulness, it is possible to find storage solutions that work within these limitations.
How does the size of a 600-square-foot space affect furniture choices?
The size of a 600-square-foot living space can affect furniture choices in several ways:
- Limited space: With less square footage overall, a 600 sq ft space will typically have less room for furniture than a larger space. This means that furniture choices will need to be more selective and limited in order to avoid making the space feel cramped or cluttered.
- Smaller scale furniture: Smaller scale furniture can be a better choice for a 600 sq ft space as it will take up less floor space while still providing the necessary function. For example, a smaller-scale sofa or a loveseat instead of a full-size sofa, or a small dining table instead of a large one.
- Multi-purpose furniture: Choosing furniture that serves multiple purposes can be a good way to maximize the space in a 600 sq ft living space. For example, a sofa bed that can be used for seating during the day and as a bed at night, or a coffee table that doubles as storage.
- Wall-mounted or hanging furniture: Hanging or wall-mounted furniture can be a good option for a 600 sq ft space as it can save floor space while still providing the necessary function. For example, a wall-mounted TV or a hanging bookshelf.
- Custom-built furniture: Having custom-built furniture designed specifically for the space can be a good option to maximize the storage and use of the space.
Are there any zoning or building code restrictions for a 600-square-foot space?
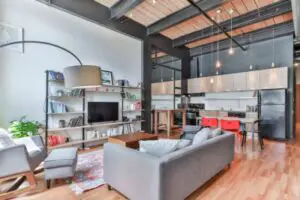
Zoning and building code restrictions for a 600-square-foot space would depend on the location and intended use of the space. In general, zoning regulations dictate the types of uses that are permitted in different areas, such as residential, commercial, or industrial.
Building codes set standards for the construction and safety of buildings, including requirements for things like fire safety, structural integrity, and accessibility. To determine specific zoning and building code requirements for a 600-square-foot space, you would need to check with your local government’s planning and building departments.
How can a 600-square-foot space be made to feel larger?
It depends on the location and intended use of the 600 sq ft space. Zoning regulations dictate the types of uses that are permitted in different areas, such as residential, commercial, or industrial. Building codes set standards for the construction and safety of buildings, including requirements for things like fire safety, structural integrity, and accessibility.
To determine specific zoning and building code requirements for a 600-square-foot space, you would need to check with your local government’s planning and building departments. Additionally, some states or cities may have specific regulations for minimum square footage for living spaces.
How can a 600-square-foot space be made to feel more functional?
There are several ways to make a 600-square-foot space feel more functional:
- Maximize storage: Utilize vertical space and built-in storage solutions such as shelves, cabinets, and closets to minimize clutter and free up floor space.
- Multifunctional furniture: Choose furniture that serves multiple purposes, such as a sofa bed, storage ottomans, or a dining table that can be folded away.
- Use mirrors: Mirrors can make a room feel bigger and brighter by reflecting light and creating the illusion of more space.
- Create zones: Divide the space into distinct zones for different activities, such as sleeping, cooking, and working, to make it feel more organized and efficient.
- Play with lighting: Use a combination of task, ambient, and accent lighting to create a sense of depth and highlight architectural features.
- Use neutral colors: Neutral colors can make a space feel larger and more cohesive.
- Be strategic with furniture placement: avoid blocking natural light or walking paths, group furniture together to create a sense of flow, and use furniture that is scaled to the room.
Remember that the key is to be strategic and creative with the space you have.
Recommended:
- What are the common measuring spoon sizes?
- Is sand heavier than water?
- What does 5 gallons of concrete weigh?
Conclusion
It is important to understand how big is 600 square feet when planning the layout and design of a space. 600 square feet is considered a small space, and the challenge is to make the most of the limited square footage available. However, with proper planning and design, a 600-square-foot space can be made to feel functional and comfortable.
By utilizing storage solutions, multifunctional furniture, mirrors, and strategic lighting, as well as creating zones and using neutral colors, it is possible to make the most of the 600 square feet of space.
It is important to remember that every inch counts when working with a 600 square feet space and that the key to making it feel larger and more functional is to be strategic and creative with the space available.

