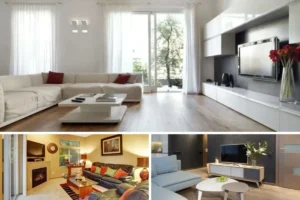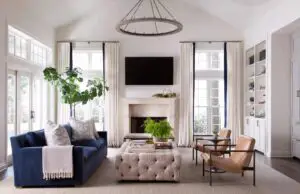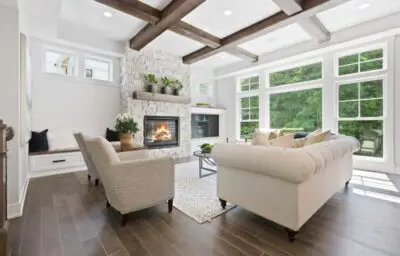The living room is often considered the heart of the home, where families gather to relax, entertain guests, and spend quality time together. As such, the size and layout of the living room can have a significant impact on the overall feel and functionality of a home.
When it comes to determining the average living room size, there are a variety of factors to consider, including the number of occupants, furniture arrangements, and desired activities. In this article, we will explore the average living room size and some tips for optimizing your living space to meet your specific needs.
What is the average living room size?

The average living room size can vary depending on a variety of factors, including the geographic location, the age of the home, and the overall square footage of the property. However, according to recent studies, the typical living room size in the United States is approximately 330 square feet.
Of course, this is just an average, and the actual size of a living room can range from much smaller to much larger. Some homes may have living rooms that are just big enough to fit a few pieces of furniture and a television, while others may have expansive living spaces that can accommodate multiple seating areas, a fireplace, and even a grand piano.
When determining the ideal living room size for your home, it’s important to consider your specific needs and lifestyle. If you frequently host large gatherings or have a big family, you may want a larger living space that can comfortably accommodate everyone.
On the other hand, if you live alone or have a small family, a smaller living room may be more practical and cozy. By carefully considering your needs and preferences, you can create a living room that feels just right for you.
How to measure living room size accurately
Measuring your living room accurately is important when determining the size of the space and planning furniture arrangements. Here are the steps to measure your living room accurately:
- Clear the room: Start by removing all furniture, rugs, and accessories from the living room. This will give you a clear and unobstructed view of the space.
- Measure the length and width: Use a tape measure to measure the length and width of the room. Measure from the wall to the wall at the widest points of the room. Be sure to measure both the length and the width in several places to account for any irregularities in the room’s shape.
- Measure the height: Measure the height of the walls from floor to ceiling. This measurement is important when considering the placement of lighting fixtures and wall decorations.
- Calculate the square footage: To calculate the square footage of your living room, multiply the length by the width. For example, if your living room measures 15 feet by 20 feet, the square footage would be 300 square feet (15 x 20 = 300).
- Consider additional factors: When determining the size of your living room, consider any alcoves, bay windows, or other architectural features that may affect the usable space. If your living room has irregular shapes, you may need to measure these areas separately and calculate the total square footage.
By following these steps, you can accurately measure your living room and ensure that your furniture and decor fit comfortably within the space.
Average living room size by country
The average living room size can vary by country, as it is influenced by factors such as cultural norms, architectural styles, and available space. Here are some examples of the average living room sizes in different countries:
- United States: The average living room size in the United States is approximately 330 square feet.
- United Kingdom: The average living room size in the United Kingdom is around 150 square feet, which is significantly smaller than the average in the US.
- Australia: The average living room size in Australia is around 215 square feet.
- China: The average living room size in China varies widely depending on the region and available space but typically ranges from around 120 to 200 square feet.
- Japan: The average living room size in Japan is smaller than in many other countries, with many homes featuring compact living spaces that are around 100 to 150 square feet.
It’s worth noting that these are just general averages, and the actual living room size can vary widely based on a variety of factors. Some homes in these countries may have much larger or smaller living rooms, depending on the needs and preferences of the occupants.
Factors that can affect living room size

When it comes to the size of a living room, there are a variety of factors that can influence the space available. Here are some of the most common factors that can affect living room size:
- Available square footage: The amount of available square footage in a home is one of the most significant factors in determining the size of the living room. Larger homes typically have more space for expansive living rooms, while smaller homes may have more compact living areas.
- Home design and layout: The design and layout of a home can also impact the size of the living room. Open-concept floor plans are becoming increasingly popular, which often results in larger, more open living areas.
- Architectural features: Architectural features such as alcoves, bay windows, and fireplaces can also affect living room size. These features can either add or detract from the usable space in the room, depending on their placement and size.
- Furniture and decor: The amount and size of furniture and decor in the living room can also impact the perceived size of the space. Too much furniture or oversized pieces can make the living room feel cramped and smaller than it actually is.
- Personal preference: Ultimately, personal preference and lifestyle needs play a significant role in determining the ideal living room size. Some people may prefer a cozy, intimate living space, while others may want a larger, more expansive living room for entertaining guests and hosting gatherings.
By taking these factors into consideration, homeowners can create a living room that meets their specific needs and preferences, regardless of the available space.
Ideal living room size for different types of homes
The ideal living room size can vary depending on the type of home you have. Here are some general guidelines for the ideal living room size for different types of homes:
- Single-family homes: In single-family homes, the ideal living room size is typically around 16 by 18 feet or 288 square feet. This size allows for comfortable seating and ample space for entertaining guests.
- Apartments: In apartments, the living room size can vary widely depending on the size of the unit. As a general rule, a living room in an apartment should be at least 12 by 12 feet, or 144 square feet, to comfortably accommodate seating and other furniture.
- Small homes and cottages: In smaller homes and cottages, the ideal living room size is typically more compact, around 12 by 12 feet or 144 square feet. This size allows for comfortable seating and socializing without feeling too cramped.
- Large homes and estates: In larger homes and estates, the living room can be much larger, with some measuring over 500 square feet. These large living rooms can accommodate multiple seating areas and even include features such as fireplaces or home theaters.
It’s important to note that these are just general guidelines, and the ideal living room size can vary widely depending on personal preference, lifestyle needs, and the specific layout of your home. By taking these factors into consideration, you can create a living room that is both comfortable and functional for your specific needs.
How to optimize small living rooms for functionality
Small living rooms can be a challenge to design and decorate, but with a bit of creativity and careful planning, it’s possible to optimize them for functionality. Here are some tips for making the most of a small living room:
- Choose the right furniture: Opt for furniture that is appropriately sized for the space. Consider pieces that are multi-functional, such as a sofa bed or storage ottoman, to maximize functionality and save space.
- Use vertical space: Take advantage of the vertical space in your living room by adding shelves or storage units that go up the wall. This can help free up floor space and provide additional storage for books, decorative items, or other items.
- Create zones: If your living room is also serving as a dining room or home office, consider creating distinct zones within the space. Use furniture placement or area rugs to delineate separate areas and create a sense of flow within the room.
- Use light colors: Lighter colors can make a small living room feel more spacious and airy. Opt for light-colored walls, furniture, and accessories to create a sense of openness and lightness.
- Add mirrors: Mirrors can help create the illusion of a larger space by reflecting light and visually expanding the room. Consider adding a large mirror or a group of smaller mirrors to your living room to help make it feel larger.
- Eliminate clutter: A cluttered living room can feel cramped and claustrophobic. Keep the space tidy and free of unnecessary items to create a sense of openness and airiness.
By following these tips, you can create a small living room that is both functional and aesthetically pleasing. With a bit of creativity and careful planning, even the smallest living rooms can feel cozy and inviting.
Impact of ceiling height on the perceived size of a living room
Ceiling height can have a significant impact on the perceived size of a living room. A higher ceiling can make a room feel more spacious, while a lower ceiling can make the same room feel smaller and more cramped.
In general, ceilings that are 8 to 10 feet high are considered standard, while ceilings that are higher than 10 feet are considered high. Ceilings that are lower than 8 feet are considered low.
A high ceiling can create a sense of openness and airiness in a living room. It can also make the room feel larger and more grandiose. A high ceiling can be particularly effective in smaller living rooms, as it can help create the illusion of more space.
On the other hand, a low ceiling can make a living room feel smaller and more confined. It can also make the room feel more intimate and cozy, which may be desirable in some cases.
In addition to the actual height of the ceiling, other factors can impact how the ceiling affects the perceived size of the living room. For example, a room with a high ceiling that is cluttered with furniture and accessories may still feel small and cramped, while a room with a lower ceiling that is uncluttered and well-lit may feel more spacious.
Overall, the height of the ceiling is just one factor to consider when designing a living room. By taking into account other factors such as furniture placement, lighting, and decor, homeowners can create a living room that feels spacious and comfortable, regardless of the actual height of the ceiling.
Tips for choosing the right living room size for your home and lifestyle

Choosing the right living room size for your home and lifestyle can be a difficult decision. Here are some tips to help you make the best choice:
- Consider the size of your home: The living room should be in proportion to the size of the house. A large living room may look out of place in a small house, while a small living room may be too cramped in a large house.
- Think about your lifestyle: How you use your living room can impact the size you need. If you entertain frequently or have a large family, you may need a bigger living room to accommodate everyone comfortably. If you prefer a more intimate setting, a smaller living room may be more suitable.
- Take into account furniture placement: Furniture placement can impact how spacious a living room feels. Think about the type of furniture you want to have and how much space it will take up. You should also consider leaving enough room for people to move around freely.
- Determine the focal point: The focal point of the living room, such as a fireplace or TV, can help determine the size of the room. If you have a large fireplace or TV, you may need a bigger living room to accommodate it.
- Consider the style of your home: The living room should fit in with the style of your home. A modern living room may require more space than a traditional one, for example.
- Don’t forget about storage: The living room should have enough storage space for your needs. If you have a lot of books or other items, you may need more space for bookshelves or storage units.
By considering these factors, you can choose the right living room size for your home and lifestyle. It’s important to take the time to think through your needs and preferences to ensure that you create a living room that is both functional and comfortable.
Conclusion
Here you can get to learn about the average living room size if you are planning to build a house. The average living room size can vary greatly depending on factors such as location, type of housing, and cultural norms.
While there is no one-size-fits-all approach to living room design, homeowners can take into account their lifestyle, furniture placement, and other factors to determine the ideal size for their living room. Regardless of the size, a well-designed living room can provide a comfortable and functional space for relaxing, entertaining, and spending time with family and friends.


