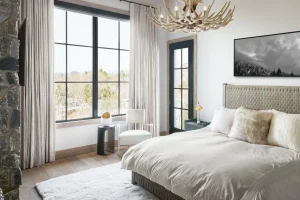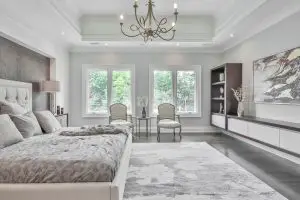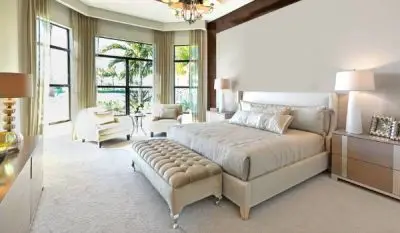The average master bedroom size is a crucial consideration for homeowners and designers alike when planning and creating functional and comfortable living spaces. As the primary sanctuary within a home, the master bedroom serves as a retreat, combining elements of style, relaxation, and practicality.
Understanding the average dimensions of a master bedroom provides valuable insights into optimizing the layout, furniture arrangement, and overall aesthetic appeal of this essential space.
Whether you are embarking on a home construction project, a renovation, or simply curious about housing trends, exploring the average master bedroom size is a fundamental step towards crafting a personalized and harmonious living environment.
What’s the average master bedroom size?

The average size of a master bedroom can vary based on factors such as location, architectural design, and personal preferences. In the United States, for example, the average master bedroom size is typically around 200 to 300 square feet (18.6 to 27.9 square meters). However, this can be larger or smaller depending on the overall size of the home and regional variations.
In upscale or custom homes, master bedrooms can be more spacious, sometimes exceeding 500 square feet (46.5 square meters) or more. In smaller homes or apartments, the master bedroom might be smaller, closer to the lower end of the average range.
It’s important to note that these figures are generalizations, and individual preferences, architectural designs, and cultural norms can influence the size of master bedrooms.
How to determine the right size for my bedroom?
Determining the right size for your bedroom involves considering various factors, including your personal preferences, needs, and the available space.
Here are some steps to help you determine the appropriate size for your bedroom:
- Consider Your Lifestyle and Preferences:
-
- Think about how you intend to use your bedroom. Is it primarily a sleeping space, or do you also want it to serve as a sitting area or a home office?
- Consider the furniture you plan to have in the room, such as a bed, dressers, nightstands, and seating. Ensure there is enough space for comfortable movement around these items.
- Account for Bed Size:
-
- The size of your bed will have a significant impact on the overall dimensions of the room. If you have a larger bed, such as a king-size bed, you’ll need more space. Measure the dimensions of the bed, including the frame.
- Allow for Adequate Clearance:
-
- Leave sufficient space around the bed for easy movement. A general guideline is to have at least two feet of clearance on each side of the bed and at the foot.
- Consider Storage Needs:
-
- If you plan to have additional furniture for storage, such as dressers or wardrobes, account for their size and make sure there’s enough space for them without overcrowding the room.
- Think About Functionality:
-
- Determine if you want your bedroom to have additional functions beyond sleeping, such as a reading nook, a vanity area, or a workspace. This will impact the overall size you’ll need.
- Account for Windows and Doors:
-
- Consider the placement of windows and doors in your bedroom. Make sure there’s enough wall space for furniture and that windows don’t interfere with the placement of essential items.
- Think Long-Term:
-
- Consider your future needs. If you plan to stay in your home for an extended period, think about how your needs might change over time, and design the bedroom to accommodate those changes.
- Use Room Planning Tools:
-
- Take advantage of online room planning tools that allow you to visualize furniture placement in a virtual space. This can help you experiment with different layouts and sizes before making a decision.
- Consult with Professionals:
-
- If you’re uncertain about the layout or size, consider consulting with a professional interior designer or architect who can provide guidance based on your specific space and needs.
By considering these factors, you can determine a bedroom size that meets your requirements and creates a comfortable and functional living space.
Standard dimensions for a master bedroom

While there isn’t a strict set of standard dimensions for master bedrooms, there are common ranges that can provide a guideline. Keep in mind that these dimensions can vary based on factors such as regional building codes, architectural styles, and personal preferences.
Here are some approximate dimensions for a master bedroom:
- Square Footage:
-
- The square footage of a master bedroom can range from around 200 to 300 square feet (18.6 to 27.9 square meters) or more, depending on the overall size of the home.
- Bed Size:
-
- The size of the bed will influence the dimensions of the room. For a king-size bed, you’ll want a room that is at least around 12 feet by 12 feet (3.7 meters by 3.7 meters) to provide adequate space around the bed. For a queen-size bed, a room size of around 10 feet by 12 feet (3 meters by 3.7 meters) may be sufficient.
- Clearance Around Furniture:
-
- Allow for at least 2 feet (0.6 meters) of clearance on each side of the bed and at the foot to ensure easy movement.
- Closet Space:
-
- If the master bedroom has an attached bathroom, walk-in closets, or additional furniture like dressers, consider how these elements will impact the overall layout and size requirements.
- Seating Area:
-
- If you plan to include a seating area in your master bedroom, factor in the additional space needed for chairs, a small table, or a reading nook.
- Windows and Doors:
-
- Consider the placement of windows and doors, as they can affect the arrangement of furniture and impact the overall dimensions of the room.
- Ensuite Bathroom:
-
- If your master bedroom includes an ensuite bathroom, account for the space needed for the bathroom fixtures and entry door.
Remember that these are general guidelines, and your specific needs, preferences, and available space may vary. It’s always a good idea to consult with a professional architect or designer who can help create a bedroom layout that suits your lifestyle and the architectural characteristics of your home.
Does bedroom size affect home value?
Yes, the size of bedrooms, as well as the overall square footage and layout of a home, can affect its perceived value in the real estate market. However, the impact of bedroom size on home value can depend on various factors, and it’s not the sole determining factor.
Here are some considerations:
- Market Trends: In some real estate markets, larger bedrooms and overall square footage may be highly valued, especially in areas where spacious homes are in demand. In other markets, smaller, more efficiently designed homes might be preferred.
- Demographics: The preferences of potential buyers can vary based on demographics. Families with children may prioritize larger bedrooms, while young professionals or empty nesters might prioritize other features like modern amenities, location, or energy efficiency.
- Functionality: The functionality of the bedroom space can be crucial. If a bedroom is too small to comfortably accommodate essential furniture or lacks closet space, it might be perceived as less valuable.
- Home Layout and Flow: The overall layout of the home and how well the bedrooms integrate into the design can impact its value. A well-designed home with a good flow between rooms can be more appealing to buyers.
- Comparable Properties: The value of a home is often assessed in comparison to similar properties in the area. If neighboring homes have larger bedrooms, it could influence the perceived value of your home.
- Local Building Codes: Some areas have building codes and regulations that set minimum requirements for bedroom sizes. Failure to meet these standards could affect the appraisal and resale value.
- Quality of Construction and Finishes: The quality of construction, materials used, and finishes in the bedrooms also play a role in determining value. High-quality materials and finishes can add to the perceived value of a home.
It’s important to note that the impact of bedroom size on home value is just one aspect of a complex set of factors. When considering home improvements or purchasing a property, it’s advisable to consider the preferences of potential buyers in the local market and work with real estate professionals who understand the specific dynamics of the area.
Additionally, factors such as the overall condition of the property, its location, and market conditions at the time of sale will also contribute to its perceived value.
How does bedroom size vary in different housing styles?
The size of bedrooms can vary significantly depending on the housing style, regional architectural trends, and individual preferences. Different housing styles have distinct characteristics that influence the design and layout of bedrooms.
Here are some general trends in bedroom size based on common housing styles:
- Single-Family Homes:
-
- Colonial: Colonial homes often feature larger bedrooms, especially in the master suite. Traditional designs may include spacious bedrooms with attached bathrooms.
- Ranch: Ranch-style homes may have moderately sized bedrooms, with a focus on single-level living. Master bedrooms may be larger, while additional bedrooms are typically standard in size.
- Contemporary: Contemporary homes may have varied bedroom sizes, with an emphasis on unique designs. Master bedrooms may be spacious, and there may be an incorporation of en-suite bathrooms.
- Apartments:
-
- Studio Apartments: In studio apartments, there is usually one open space that combines living, dining, and sleeping areas. The sleeping “area” in studios is more compact compared to traditional bedrooms.
- One-Bedroom Apartments: One-bedroom apartments typically have a separate bedroom that is larger than the sleeping area in a studio but may still be more modest in size compared to bedrooms in single-family homes.
- Luxury Apartments: In high-end or luxury apartments, bedrooms are often designed to be more spacious, with features such as walk-in closets and upscale en-suite bathrooms.
- Townhouses:
-
- Traditional Townhouses: Bedrooms in traditional townhouses can vary in size, with master bedrooms generally larger than secondary bedrooms. Townhouses often maximize space efficiency.
- Modern Townhouses: Contemporary townhouses may have bedrooms with modern designs, possibly featuring larger windows and unique layouts.
- Historical Homes:
-
- Victorian: Victorian-era homes may have larger bedrooms, often with high ceilings and ornate detailing. Master bedrooms in these homes might be particularly grand.
- Craftsman: Craftsman homes may have moderately sized bedrooms, with a focus on simplicity and functionality.
- Tiny Homes:
-
- In tiny homes, bedrooms are compact due to limited overall space. Lofted sleeping areas are a common feature to maximize floor space.
It’s important to note that these are generalizations, and individual variations abound. Additionally, trends in bedroom size may change over time as architectural styles evolve and societal preferences shift. When considering housing, personal preferences, lifestyle, and the number of occupants will also play a significant role in determining the ideal bedroom size.
Does bed size affect the perception of room size?

Yes, the size of the bed in a room can affect the perception of the room’s size. The general principle is that larger beds tend to make a room feel smaller, while smaller beds can make a room feel larger.
Here are a few reasons why bed size can influence the perception of room size:
- Proportion: The size of the bed in relation to the overall dimensions of the room can create a sense of balance or imbalance. A large bed in a small room may dominate the space and make it feel cramped, while a smaller bed might leave more visual space and make the room seem larger.
- Negative Space: The amount of empty or negative space in a room contributes to its perceived size. A smaller bed allows for more empty space around it, which can open up the room and make it feel more spacious.
- Functionality: The size of the bed also affects how much floor space is left for other furniture and activities. If a bed takes up most of the room, it can limit the functionality and make the room appear smaller.
- Clutter: A larger bed may require larger nightstands, dressers, and other bedroom furniture, potentially leading to a more cluttered appearance. This can make the room feel crowded and reduce the perception of space.
It’s essential to consider the overall layout and design of the room, including the arrangement of furniture and the use of color and lighting, in addition to the bed size, to create the desired perception of space.
Ultimately, personal preferences and the intended functionality of the room will also play a role in choosing an appropriate bed size.
How does average size differ regionally?
Average size, in the context of your question, can refer to various aspects, such as the average height, weight, or body measurements of individuals in different regions. It’s important to note that any generalizations about size differences between regions should be approached with caution, as there is significant diversity within populations, and individual variations can be substantial.
That being said, some studies have explored regional variations in average height, which can be influenced by genetic, environmental, and nutritional factors. For example:
- Height:
-
- In general, there are differences in average height between populations in different parts of the world. Northern European countries, such as the Netherlands and Scandinavia, tend to have taller populations on average.
- Asian populations, on the other hand, may have lower average heights compared to some Western populations. However, there is substantial variation within each region.
- Weight:
-
- Average weight can vary based on factors like diet, lifestyle, and genetics. In some regions, there may be higher rates of obesity, while in others, people may have lower average weights.
- Body Measurements:
-
- Body measurements, such as waist circumference or body mass index (BMI), can also show regional differences. These differences may be influenced by dietary habits, physical activity levels, and overall health.
It’s important to emphasize that these are general trends, and there is a wide range of individual variation within any population. Additionally, these patterns can change over time due to shifts in lifestyle, nutrition, and other factors.
Moreover, globalization and increased mobility have led to greater mixing of populations, making it more challenging to make clear-cut distinctions between regional groups. As a result, relying on stereotypes or assumptions about size based on geography can lead to inaccuracies and perpetuate misconceptions.
Conclusion
The average master bedroom size can vary, but it typically ranges between 200 to 400 square feet. This space serves as a retreat and personal haven for homeowners, accommodating not only the bed but also additional furniture and storage.
The ideal size ultimately depends on individual preferences, lifestyle, and the available square footage in a home. Whether cozy or spacious, a well-designed master bedroom enhances comfort and relaxation, contributing significantly to the overall functionality and aesthetic appeal of a home.


